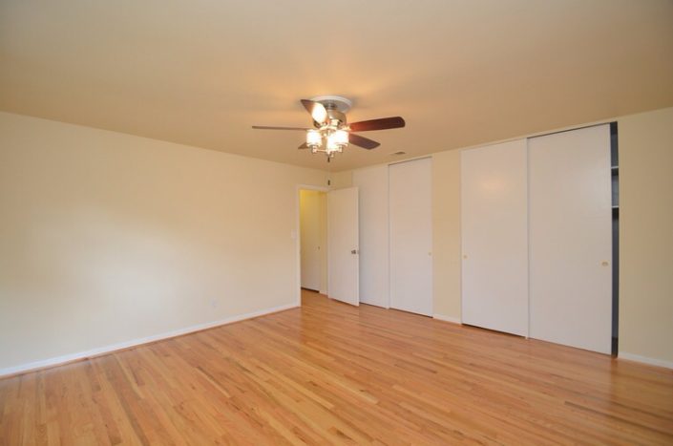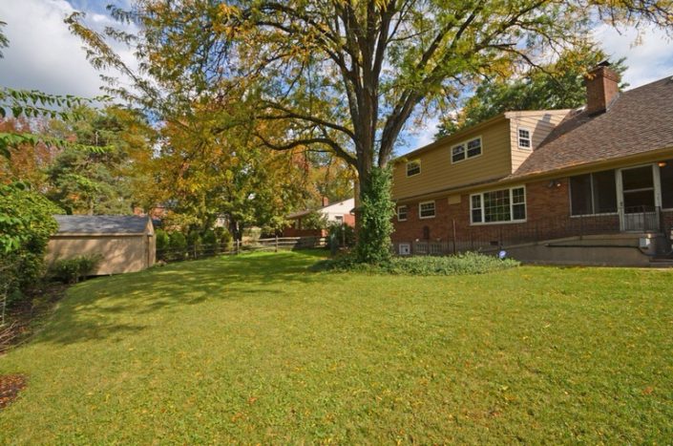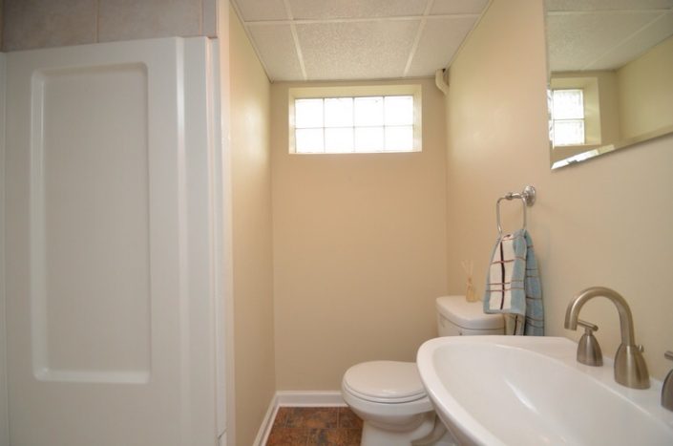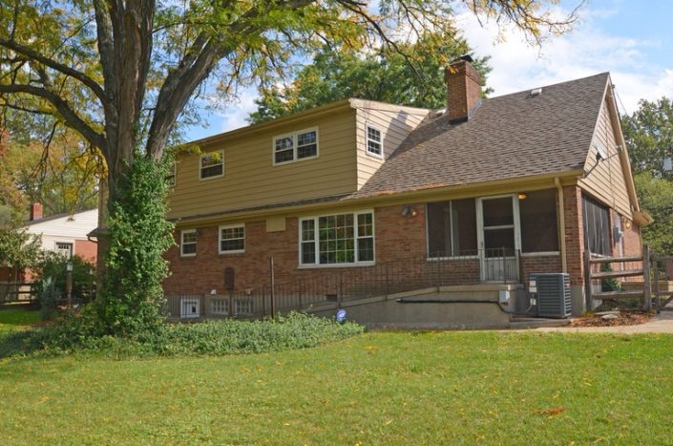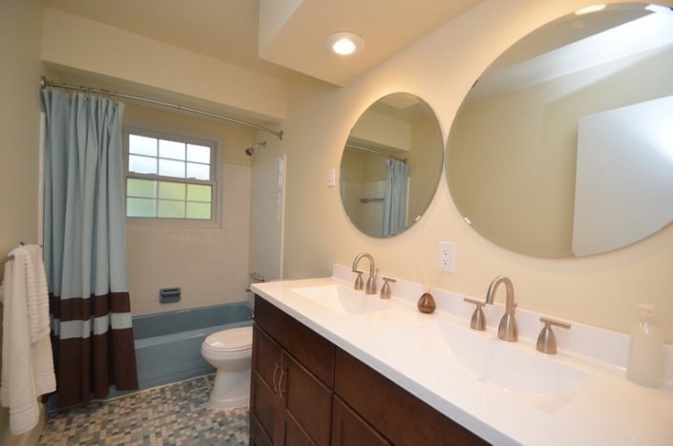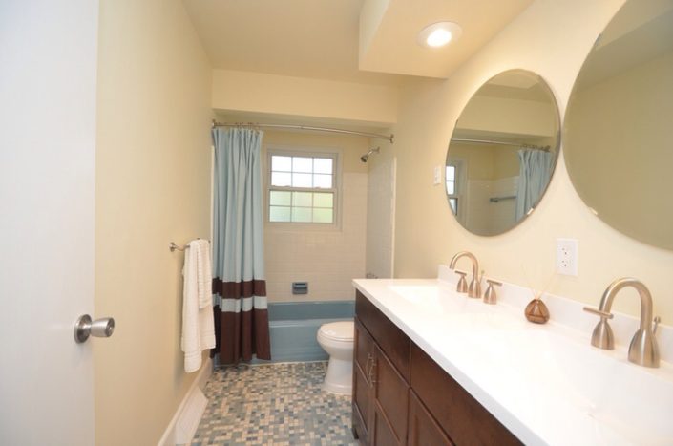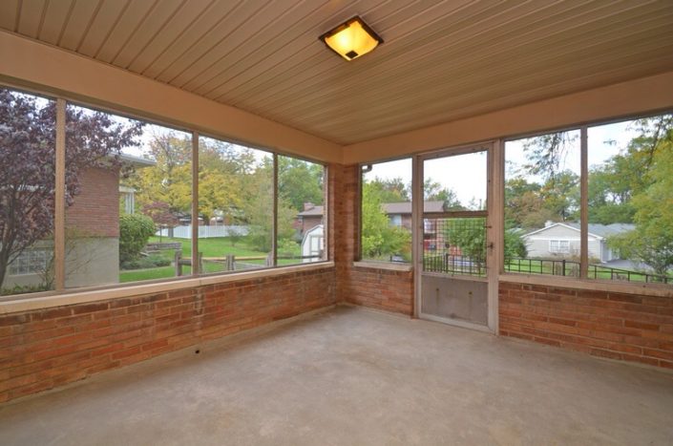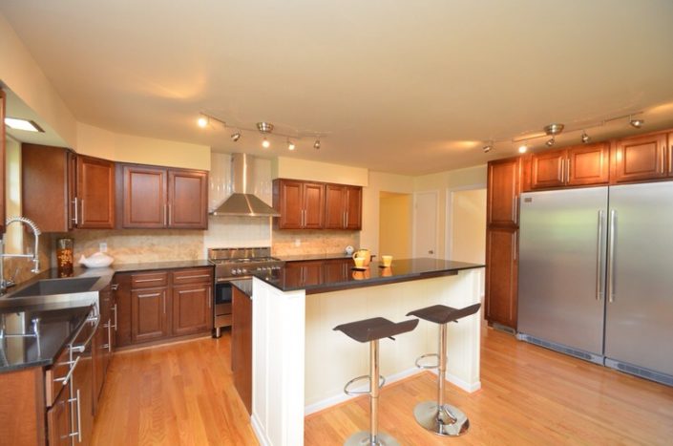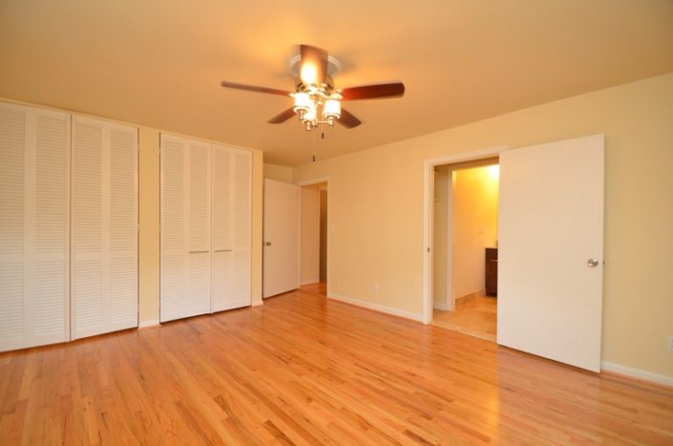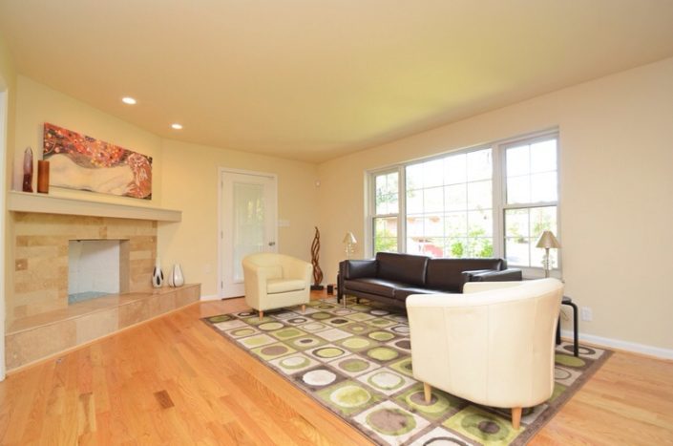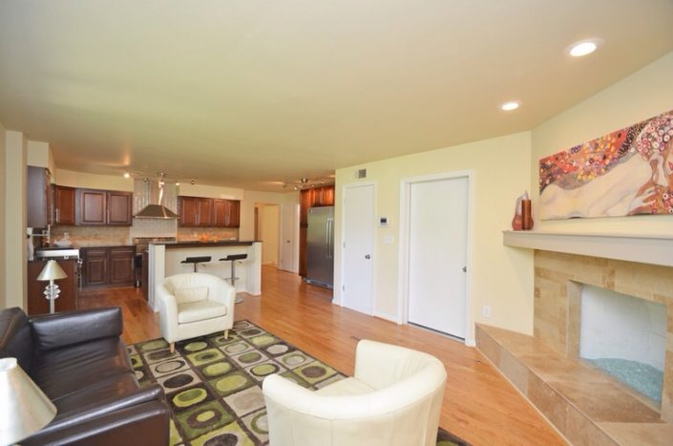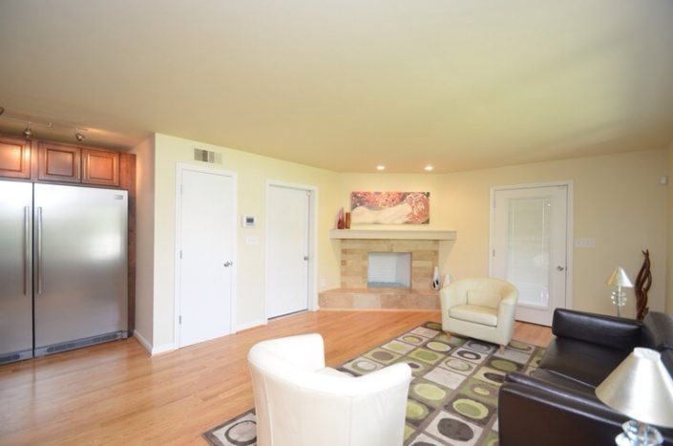Timbercrest Traditional
Timbercrest Traditional-
This custom built mid-century, but traditional looking home, was in decent mechanical condition when we bought it. However, a lack of maintenance, and a serious need for a style upgrade, made it a perfect opportunity for us to work our magic. By making some quick changes to the floorplan, we were able to maximize how this home could more appropriately serve today’s homeowners.
In order to create a hub for family life, a small galley kitchen was opened up to the family room that encompasses a modern fire-glass fireplace, and a covered, screened-in side porch. The stunning kitchen redesign includes an amazing double-sized refrigerator/freezer combo, a gourmet 36” range, and new wood cabinetry. We made style statements with a stainless farmhouse sink, and a unique beveled subway tile backsplash, incorporating a cross-laid travertine accent. We finished it with generous amounts of black granite for the counter tops and eat-in bar area.
Another valuable enhancement to the floorplan, was taking space from an oversized formal living room, and incorporating that space into a new walk-in closet for the first-floor master suite. Did we mention the huge walk-in shower with dual showerheads in that suite? The formal living room ended up becoming a more usable space due to its new, more reasonable dimensions, or to be used an office.
We created more casual living areas in the basement by finishing it to include a large family room, and adding another room that could serve as additional storage, office, or bedroom space.
The entire home received new or refinished hardwoods, luxurious spa-inspired tile, or in casual spaces, new carpeting. Bathroom vanities, plumbing fixtures, and all lighting fixtures were updated to current styles that blended well with the overall feel of the property. A complete repaint, inside and out, helps to set an understated, but upscale tone for this nearly 4000 square foot property.


