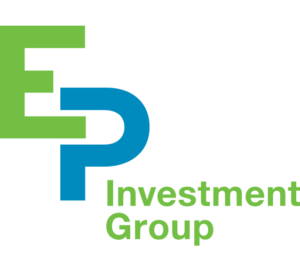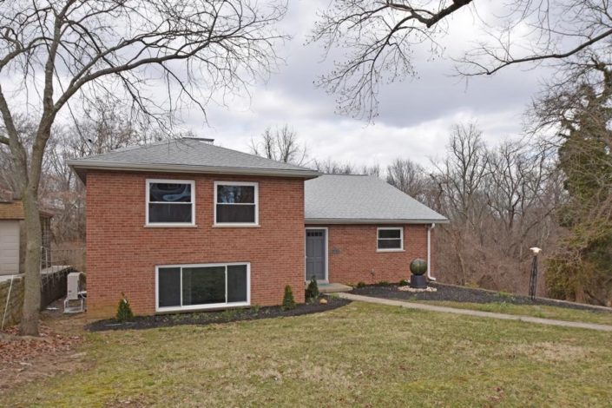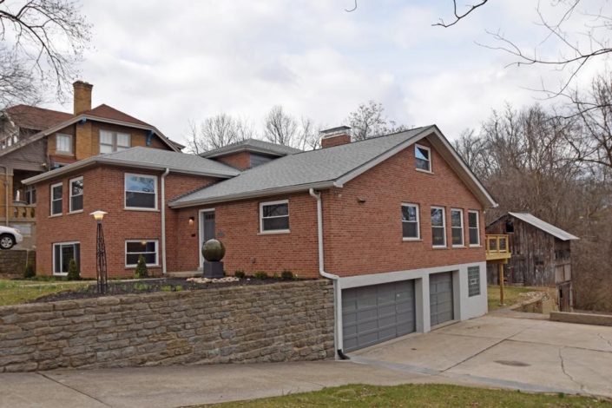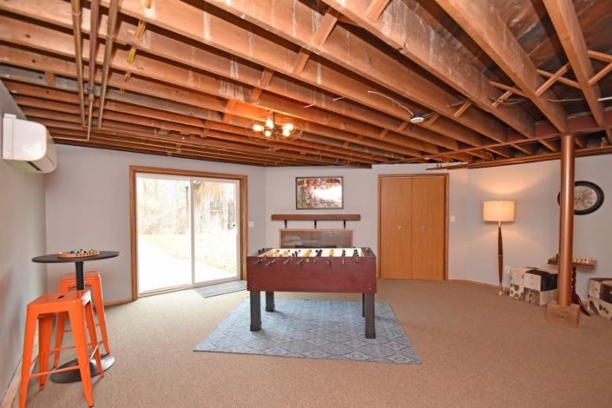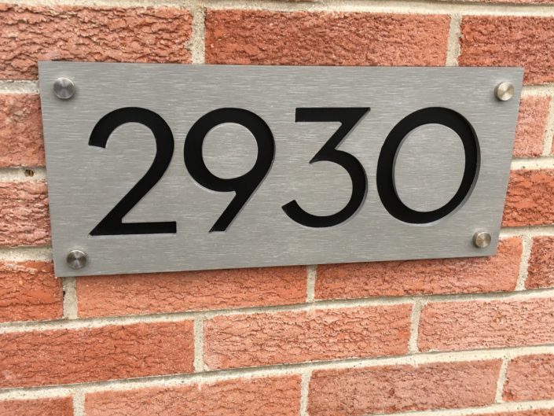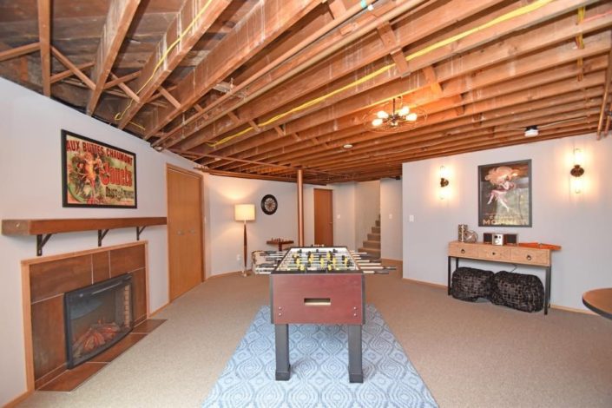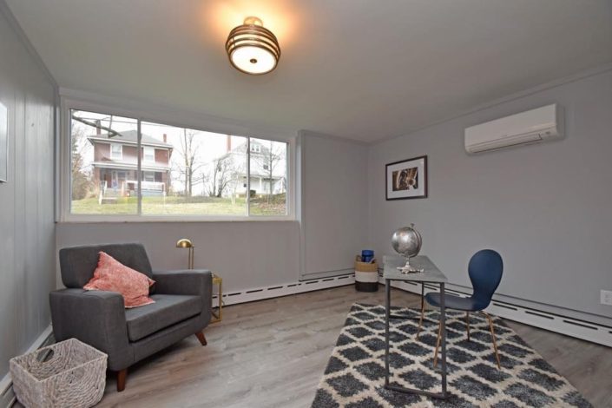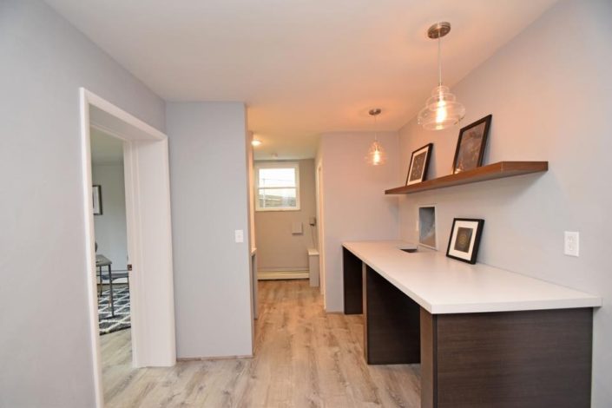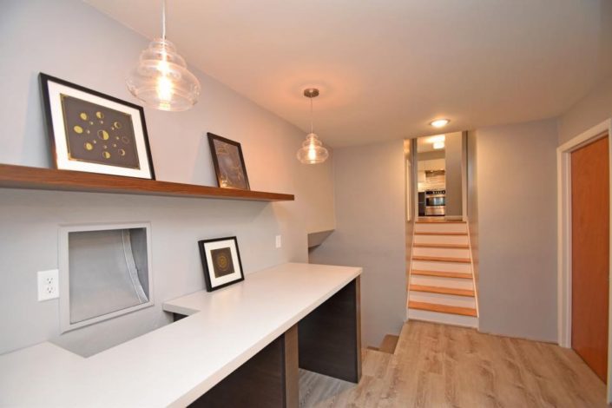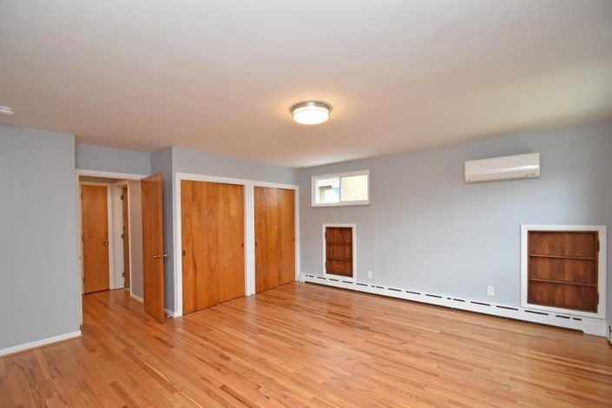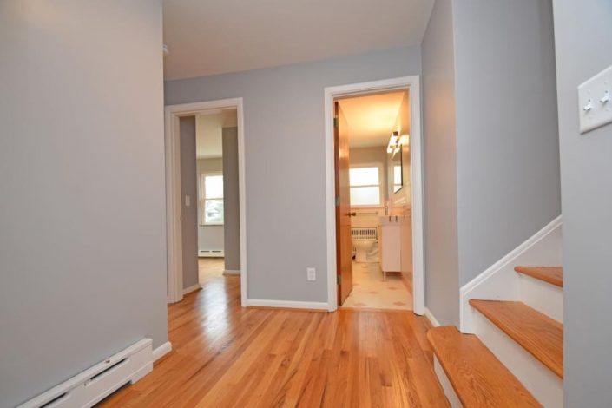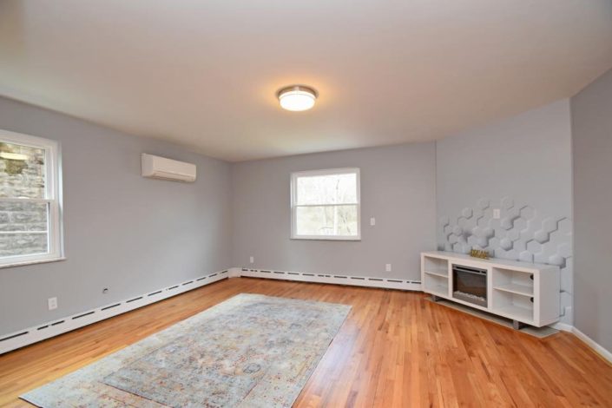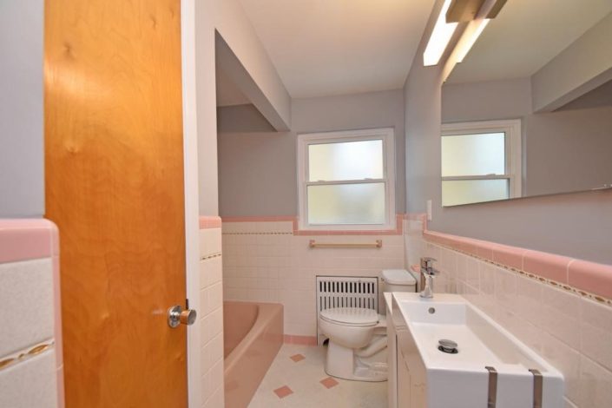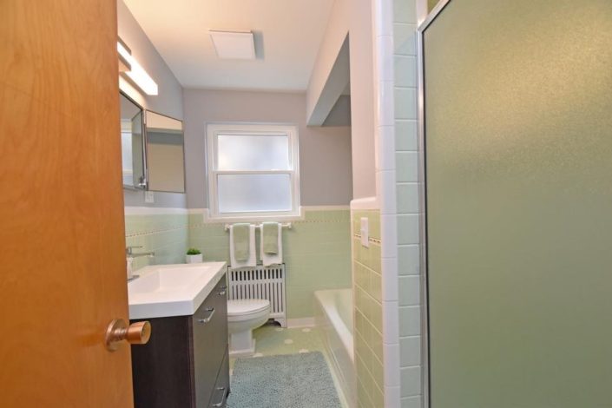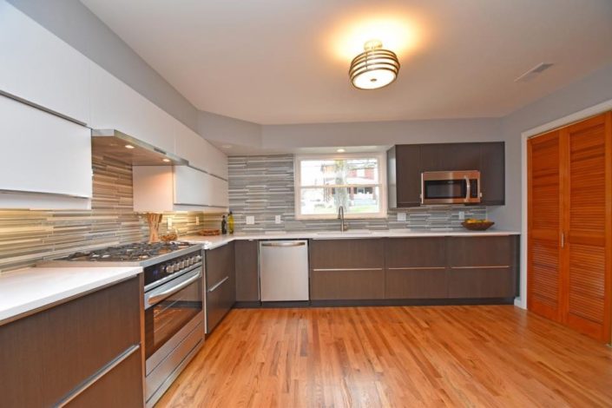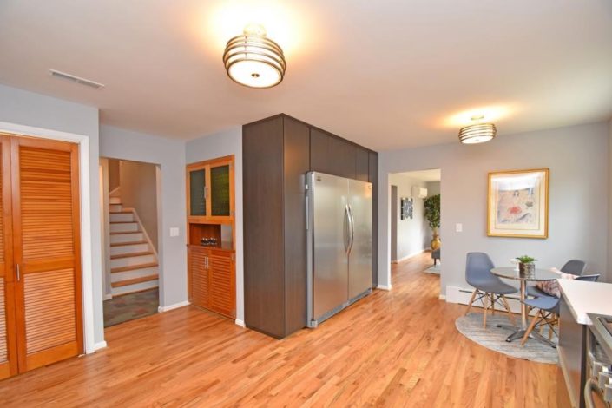Montclair Modern
Montclair Modern-
The crisp clean lines of this understated mid-century modern home, bely its big personality. This is yet another property that came to us from neighbors who wanted to see their family home redeveloped. As they built this home starting around 1958, the family actually incorporated original materials from the 19th century home that once stood in its place. An old wooden barn that was contemporary to the original home still stands in the backyard. We sought to enhance the floorplan and finish off unused areas, in order to create a more functionally modern home.
We took a former playroom area off of the kitchen and living room, and created a dramatic new dining room that takes full advantage of the wooded hillside setting. We were able to connect this to the outside by converting a window opening into French-doors leading onto a new deck featuring stylish cable-rails, and sweeping views of the 1.5 acre lot.
The worn out kitchen was re-imagined and replaced with a fresh, modern feeling space, which contains the latest in kitchen design. A massive built-in refrigerator/freezer combo, overhead euro-style cabinetry in contrasting finishes, and the quartz countertops with glass backsplash lend timeless modern style. Nearby, a huge laundry area with chute, and custom folding table were created to simplify daily living.
Oak hardwoods were installed in the kitchen and dining room to match existing in other areas, and modern paint schemes enhance the modern feel. The electrical system was updated with new 200-amp service and panel. New energy star windows replaced leaky aluminum single pane units throughout the house. Finally, a modernized warm water heating system and a brand new zoned AC system, round out the mechanical transformation.
This home was purchased by a family with lots of children who look forward to growing up here! They are very active members of both their neighborhood and the larger citywide community.
