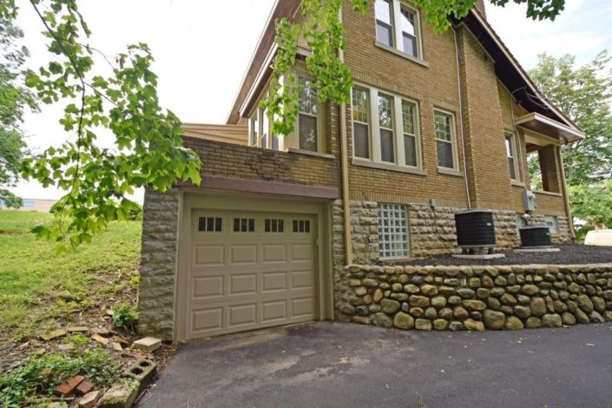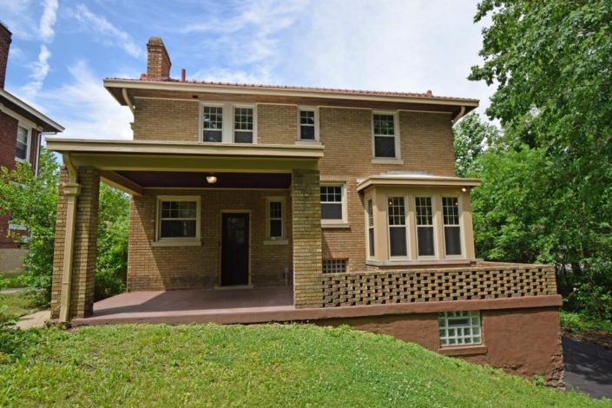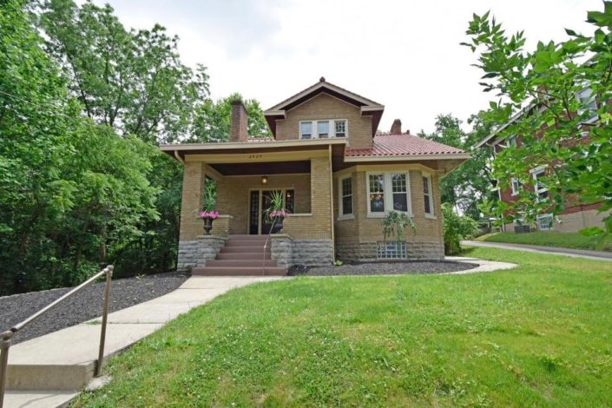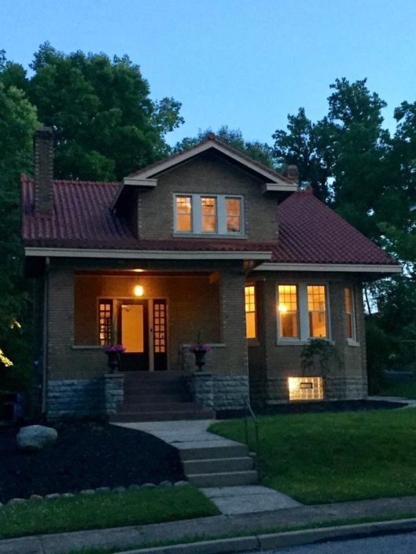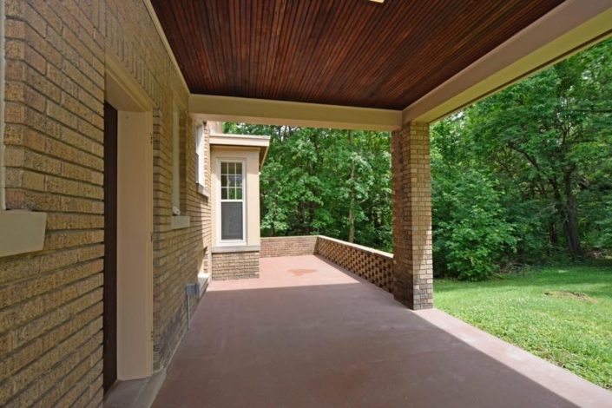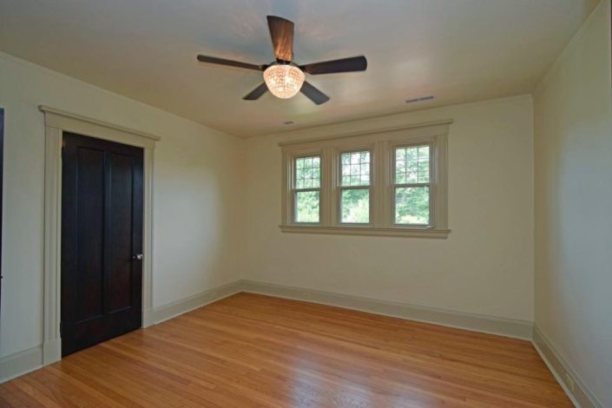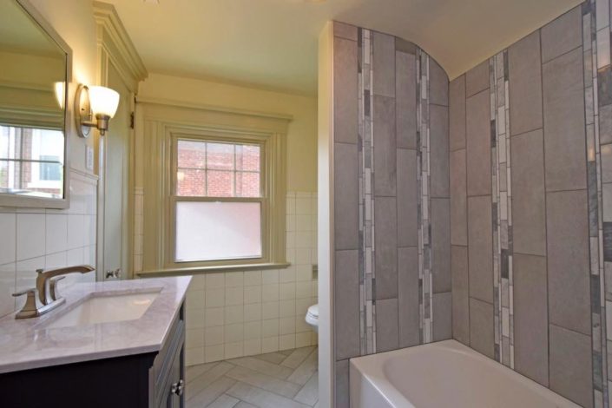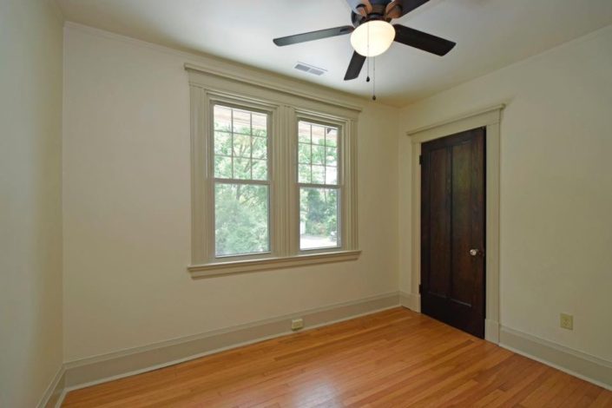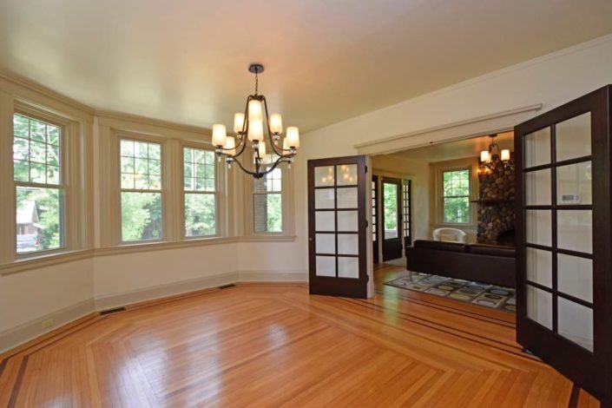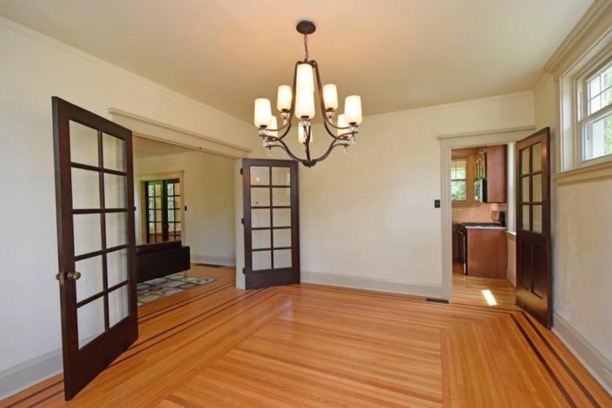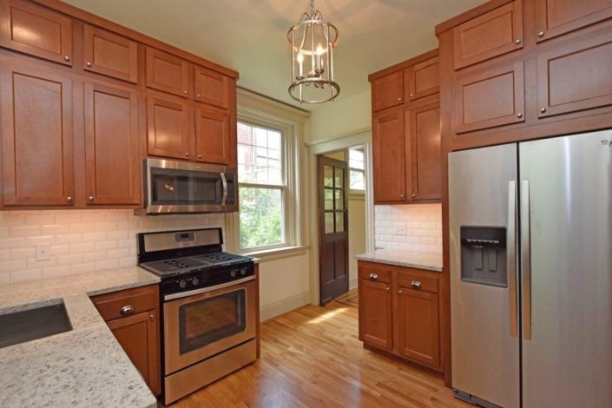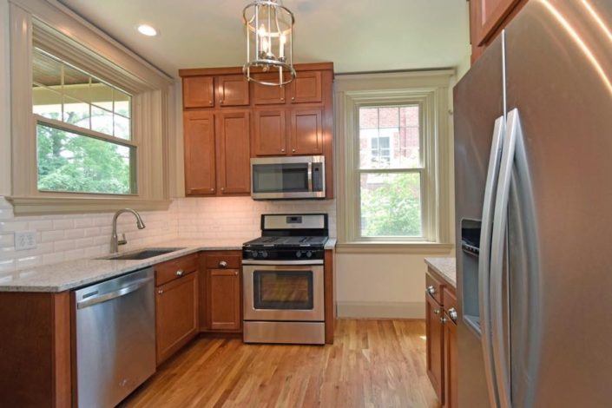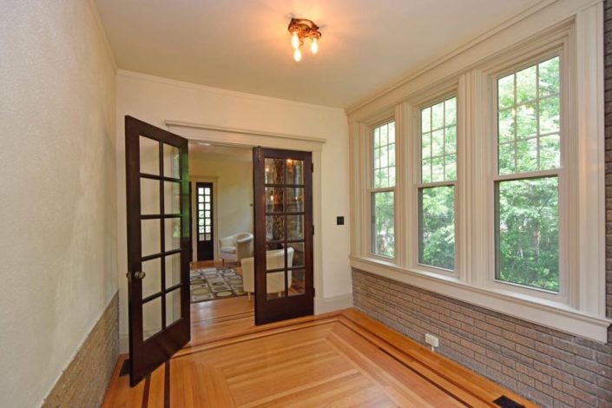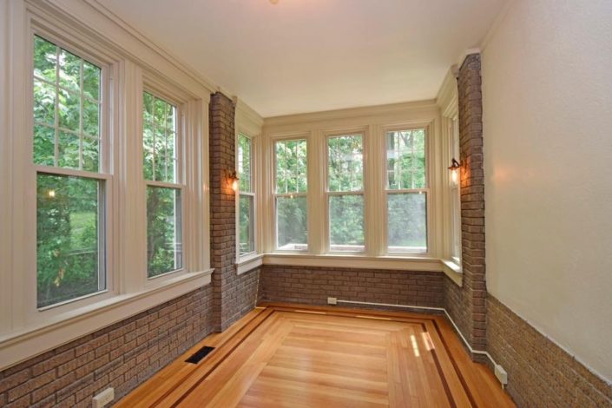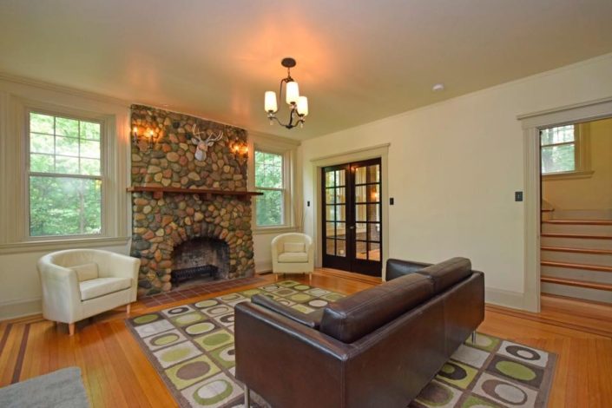Montclair Historic Bungalow
Montclair Historic Bungalow-
A fifth generation family approached us about the possibilities with their grandparents former home after one potential buyer proposed demolition. Vacant since the 1980’s, we labored to preserve the original charm and feel of this 1922 brick bungalow, while giving it the modern amenities discerning buyers demand for today’s living. The original floor-plan and spaces remain as they were originally designed. The solid wood doors and glass French doors, along with their hardware and finishes, are all original material. You can actually see and feel where the UV rays from the sun have aged the shellac finish to a beautiful patina over the decades, and the doors still operate with their original “skeleton key”! In a marketplace that is littered with ‘quick-flips’ that put low-cost above historic fabric, this is indeed rare, and quite welcome. The only floorplan change, involved converting use of a pantry into a first-floor half bath for convenience.
Beyond retaining original features, much care was taken when replacing the major building mechanical systems to meet 2017 building codes. Instead of simply installing a single HVAC unit, you’ll find two systems that smartly allows for no bulkhead or ductwork chases to mar the scale and appearance of the original wall and ceiling designs. Similar care was taken while installing all new plumbing and electrical systems throughout, including eliminating the original lead water service lines. Fully insulated ceilings work with new windows and the efficient HVAC design, to make this historic gem an energy saver.
Where originals couldn’t be rebuilt, new plumbing and lighting fixtures were chosen for their sensitive compatibility. Customized cabinetry for an apothecary style layout in the kitchen, and newly heated bathroom flooring add touches of luxury and appropriate style. This project attracted new community minded owners who have become visibly active in the neighborhood!

